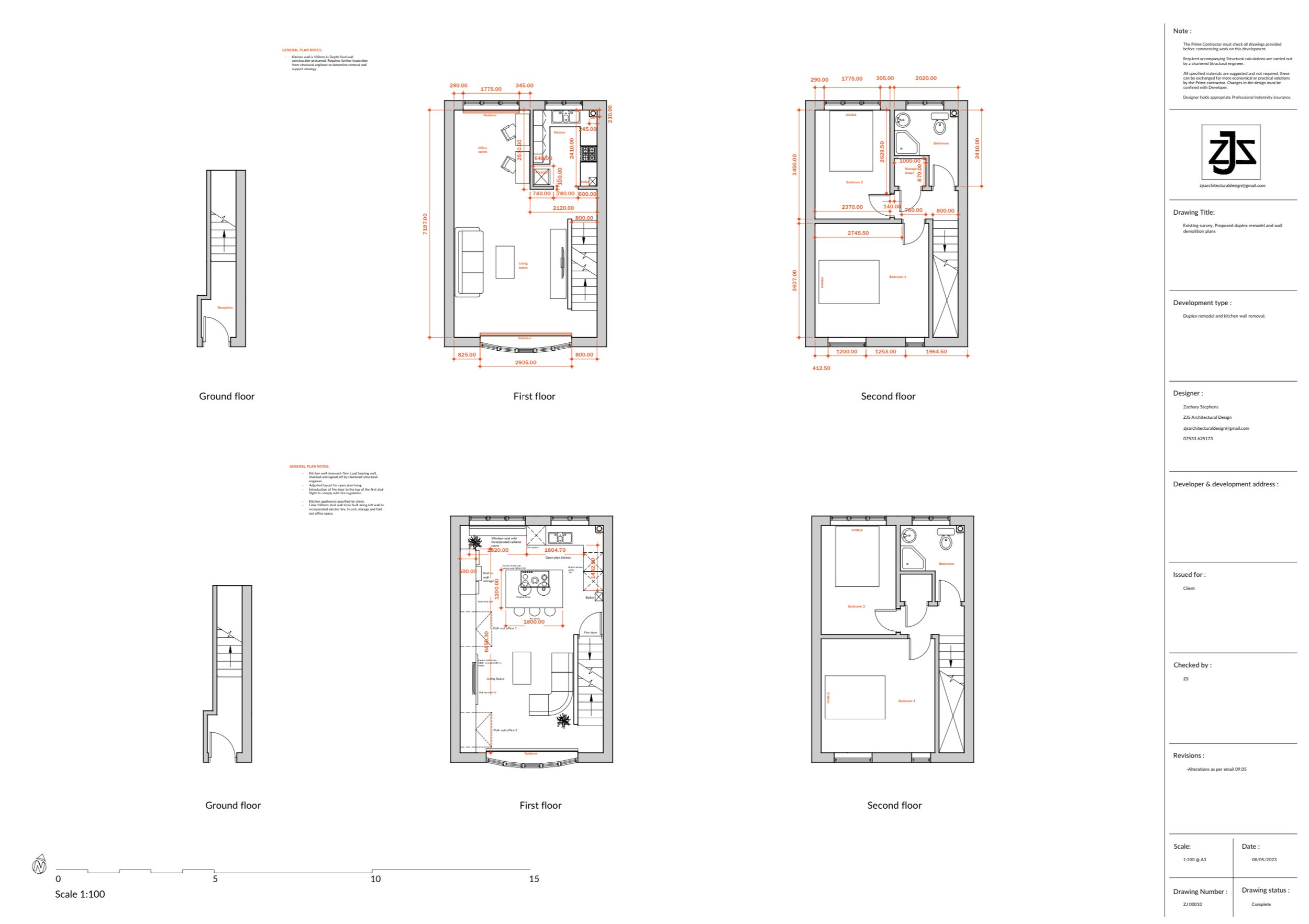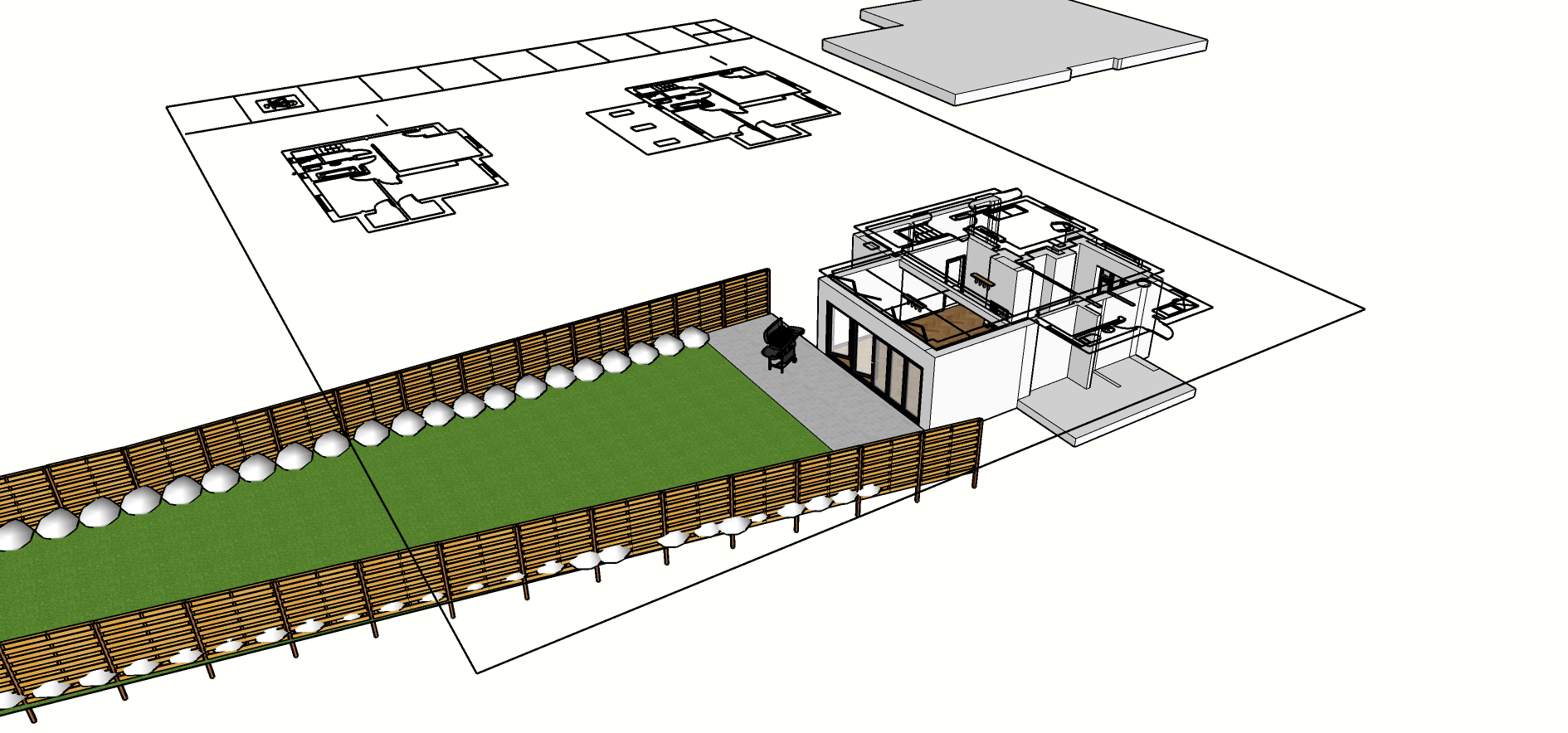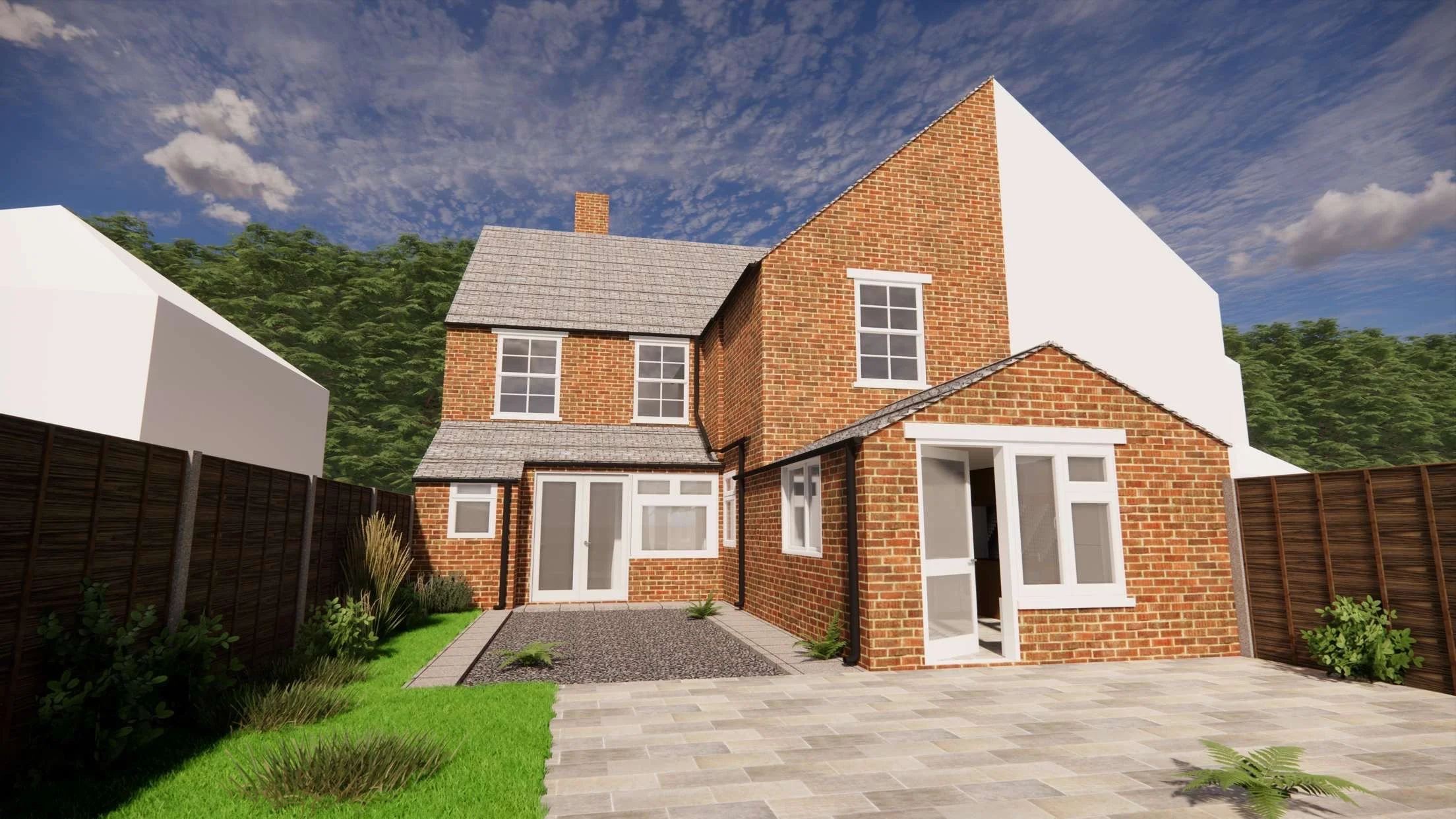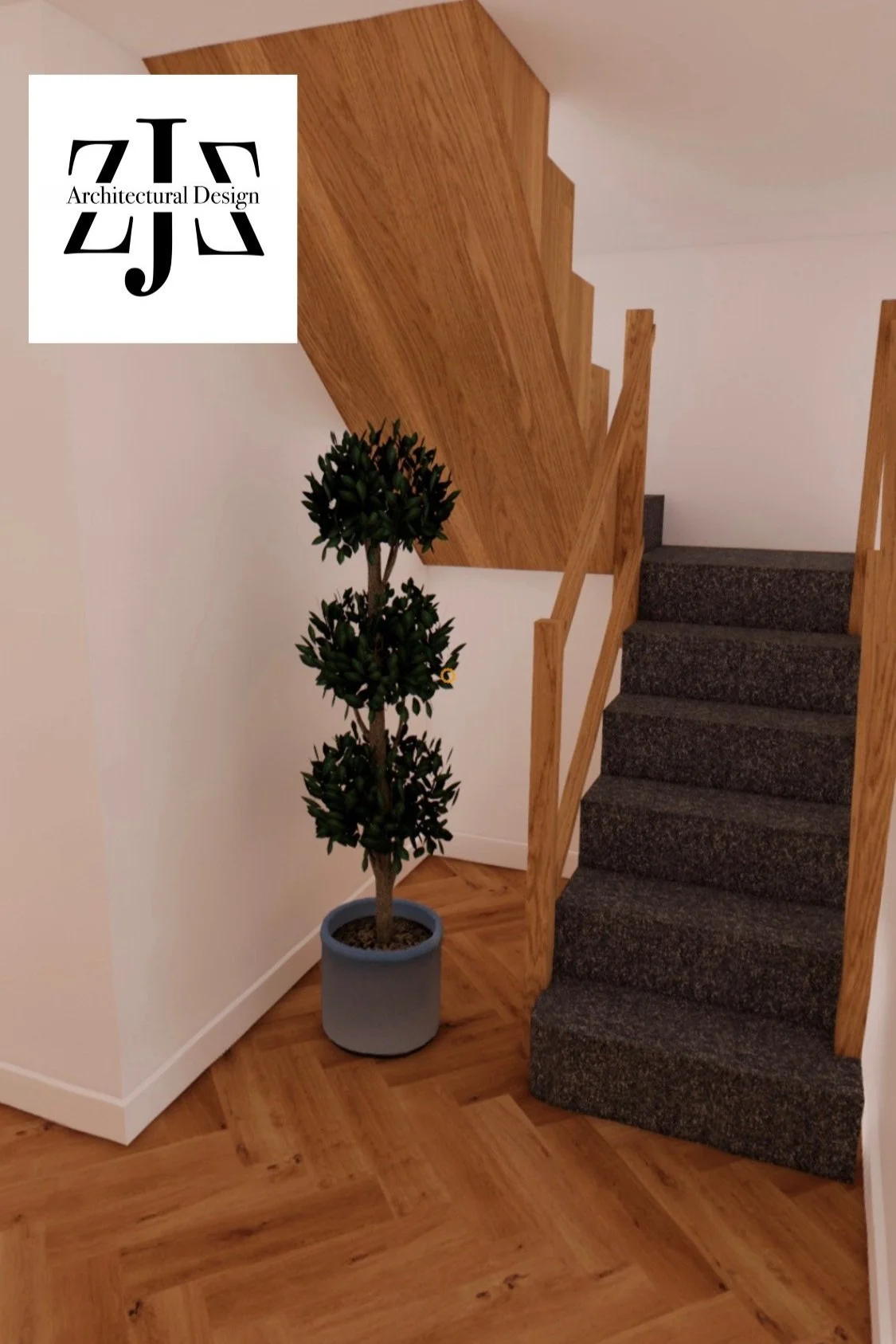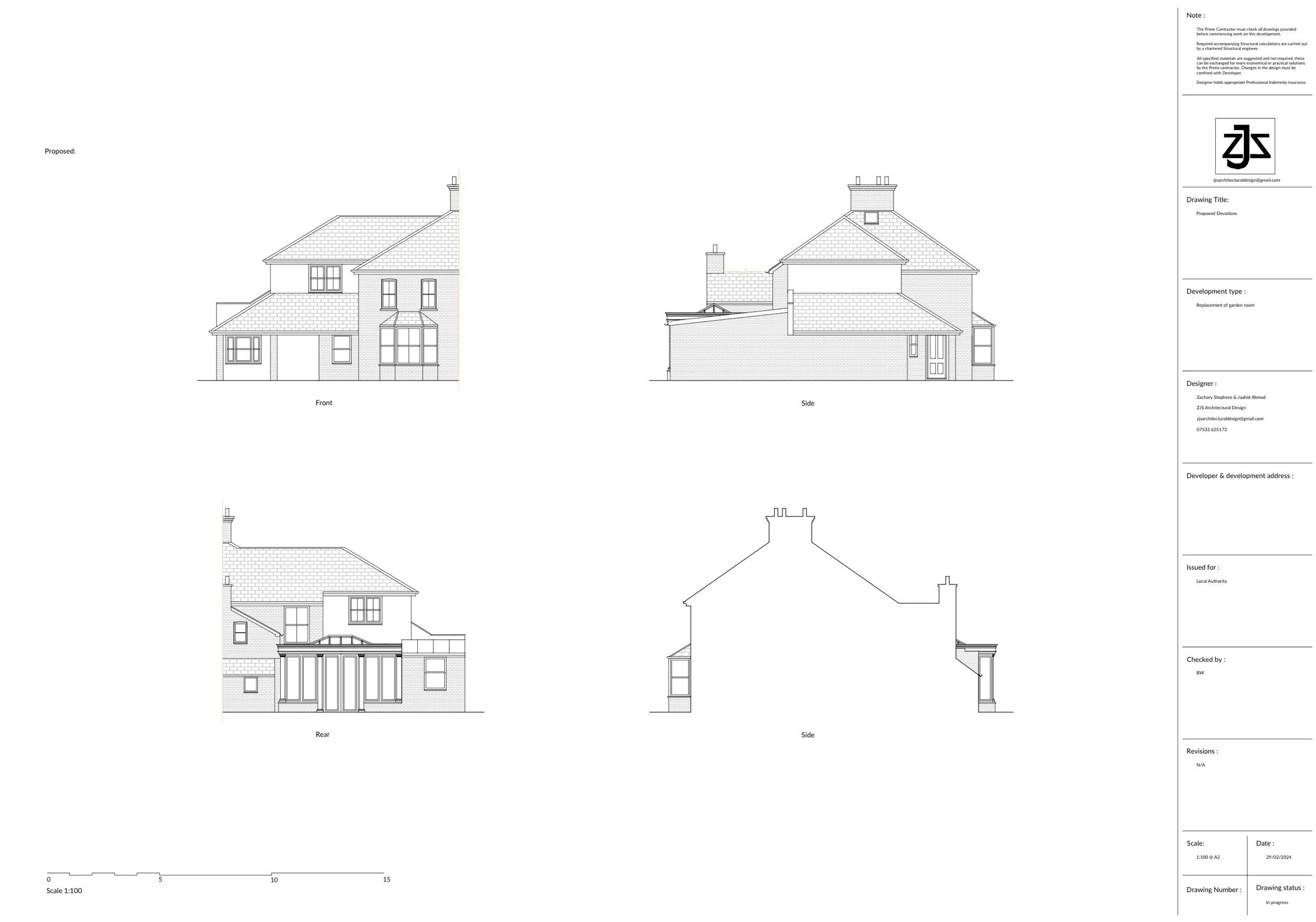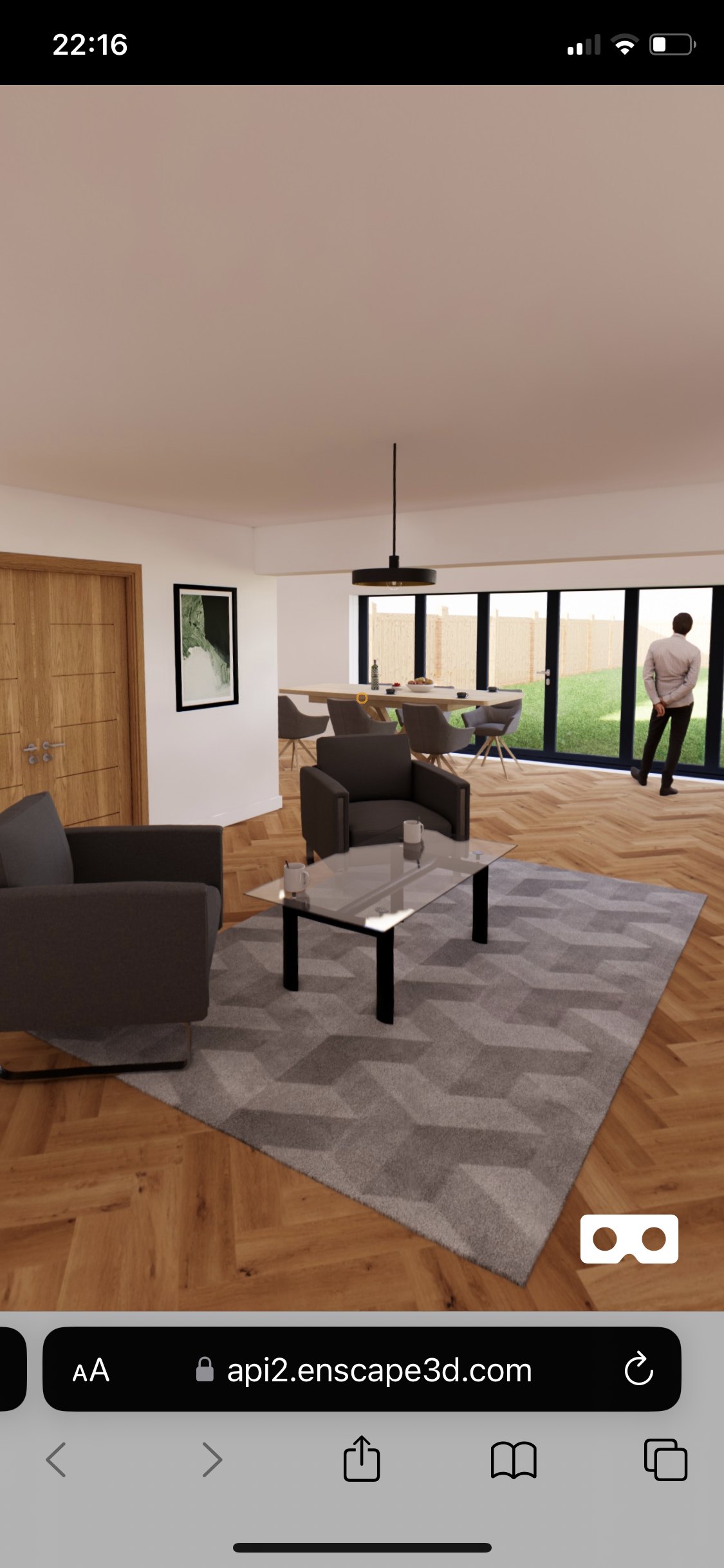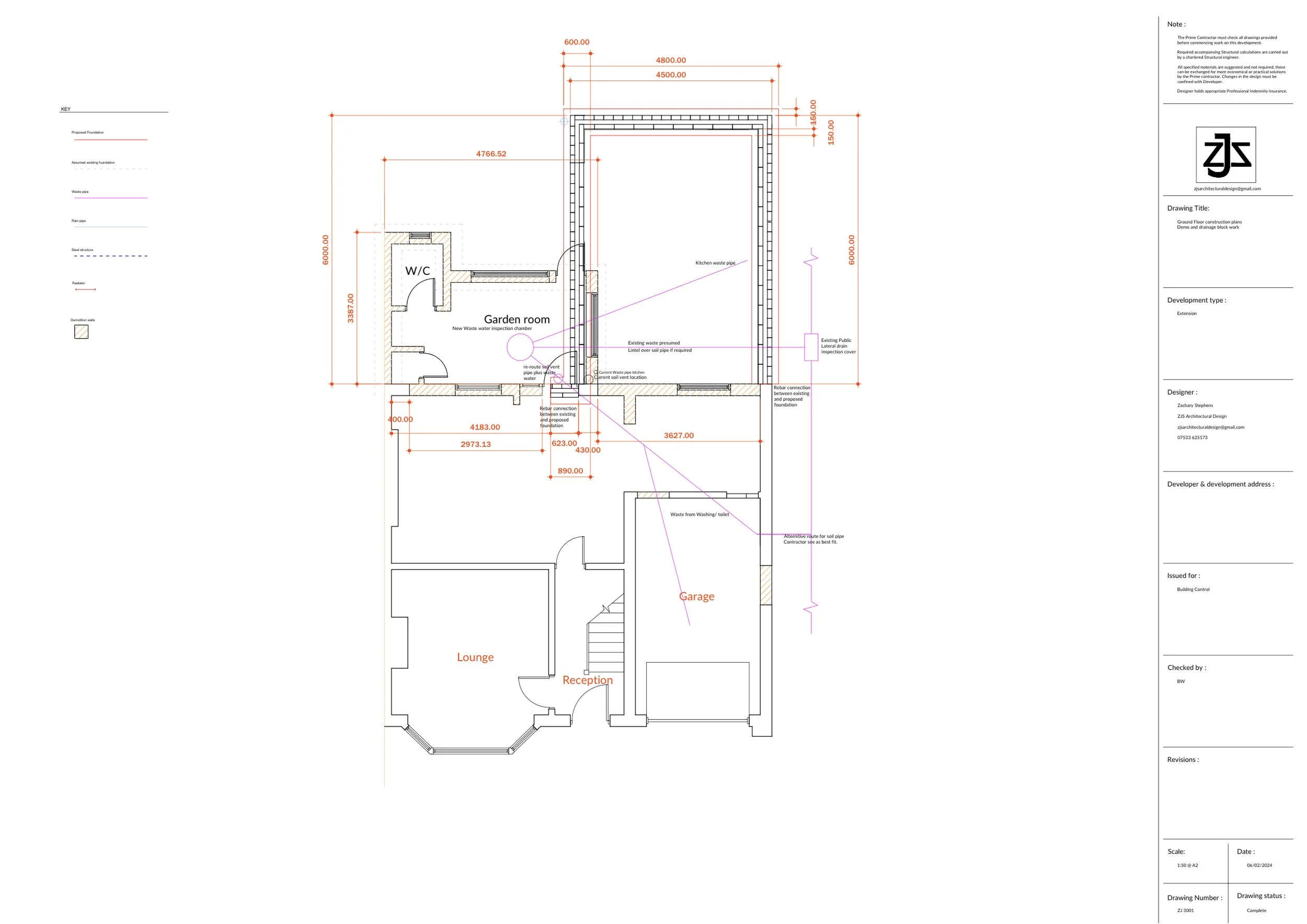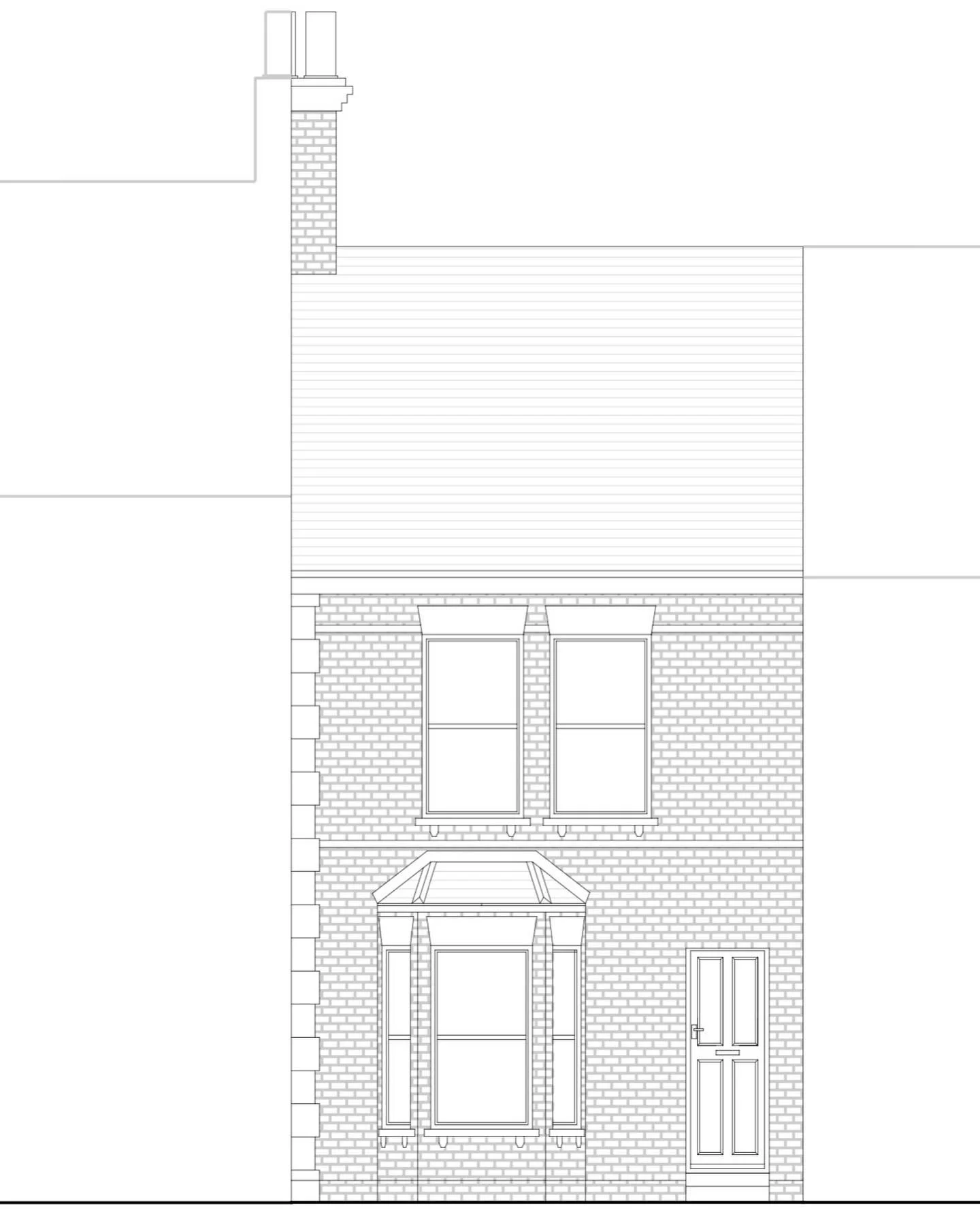Our Designs
-
Renovation
Hook, Hampshire.
Our Client was looking to renovate their house due to an unforeseen illness. We were able to help by-
Outputs :
-Full Architectural survey and 3D Lidar scan of development property.
-Construction drawing package.
-Development layout options drawing package.
-
![]()
Rear Extension
Farnbrough, Hampshire.
Outputs :
-Full Architectural survey and 3D Lidar scan of development property.
-Planning drawing package.
-Building Control drawing package.
-VR interactive model of proposal
-Photo realistic renders of proposal.
-Development layout options drawing package.
-
![]()
Rear Extension
Dummer , Hampshire.
Outputs :
-Full Architectural survey and 3D Lidar scan of development property.
-Permitted development drawing package.
-Building Control drawing package.
-VR interactive model of proposal
-Photo realistic renders of proposal.
-Development layout options drawing package.
-
![]()
Duplex Renovation
Windsor, Berkshire
Outputs :
-Full Architectural survey and 3D Lidar scan of development property.
-Permitted development drawing package.
-Structural calculations.
-Building regulation drawing package.
-Development layout options drawing package.
-
![]()
Rear Extension & Renovation
Fleet, Hampshire.
Outputs :
-Full Architectural survey and 3D Lidar scan of development property.
-Lawful Development certificate drawing package.
-Building Regulation drawing package.
-Development layout options drawing package.
.
(Awaiting explicit consent from client to upload content, as per our GDPR Policy)
-
Rear Extension & Renovation
Waltham St Lawrence , Berkshire.
Outputs :
-Full Architectural survey and 3D Lidar scan of development property.
-Permitted development drawing package.
-Building Control drawing package.
-VR interactive model of proposal
-Photo realistic renders of proposal.
-Development layout options drawing package.
-
![]()
Internal Stair Case Reconfiguration
Ash Vale, Hampshire.
Outputs-
-Bespoke design consultation to identify our clients needs.
-Full Architectural Survey anf LiDAR scan.
-3D Model.
-Building Control Drawings
-Working Drawings.
-Act as agent for Building Control.
-
![]()
Rear Orangery Extension
Farnham, Surrey.
Outputs:
-Architectural Survey & LiDAR scan.
-Planning Drawings.
-Building Control drawings.
-Application submissions.
-Bespoke design Consultation x3.
-
Double Storey Side & Rear Extension
Upton Grey, Hampshire.
Our Client wanted to revamp their end terrace home and take it into the 21st century but introducing open plan living.
Outputs:
-Full Architectural Survey and LiDAR Scan.
-Bespoke Design consultations x3.
-Planning Drawings.
-Structural Calculations.
-Building Control Drawings.
-3D realistic renders (CGI).
-VR Headset tour of the proposed extension.
-Planning submission.
-Building Control Submission.
-
![Rear Extension]()
Rear Extension
Haslemere, Surrey.
Outputs:
-Full Architectural Survey and Scan.
-Bespoke Design Consultation.
-Planning Drawings
-Building Control Drawings.
-Submission Service.
-Design layout options.
-
Interior strip-out & re-model
Baker Street, London.
Outputs-
-Design Consultation x12
-Architectural Survey & LiDAR Scan.
-Full package of M&E drawings.
-Layout Plans.
-Realistic CGI.
-Building Control Drawings.
-Furniture Plans.
-Interior Elevations.
-On-site call out retainer.
-Material Schedule calculations.
-Liaise with contractors on-site
-
Loft Conversion
Farnbrough, Hampshire.
Outputs:
-Measured Survey.
-Design Consultation.
-Planning Drawings.
-Building Control Drawings.
-Submission Service.
-
![]()
New Build
Farnham, Surrey.
Outputs:
-Private Design session x 3.
-Site Surveys: Arboricultural, Ecological, Topographical, Architectural.
-3D Models.
-Planning Drawings.
-Building Control Drawings.
-Comprehensive Planning Application Pack.
-Submission Service
-
Rennovation & Extension
Odiham, Hampshire.
Outputs:
-Private Design Consultation.
-Planning Drawings
-3D Model.
-Renders.
-Building Control Drawings.
-Design Sketches.




