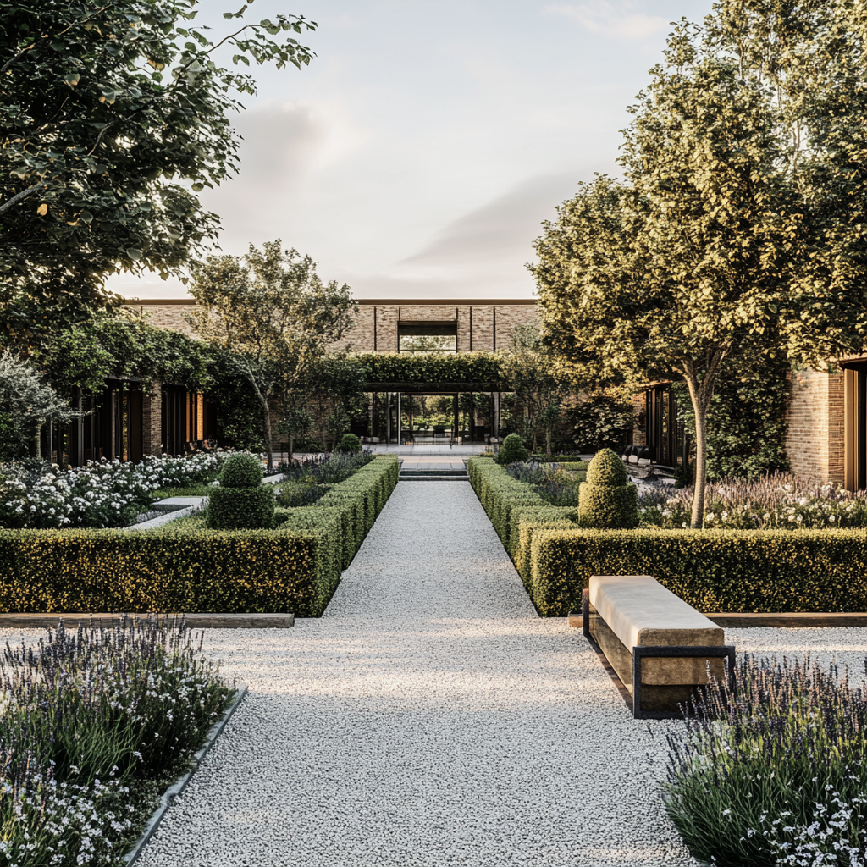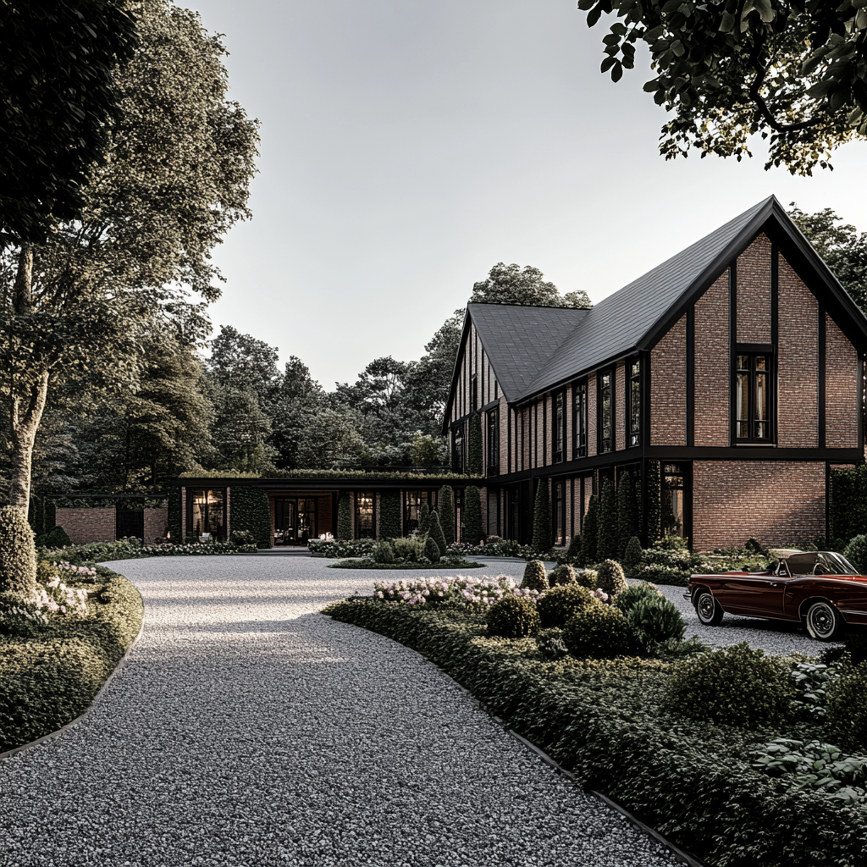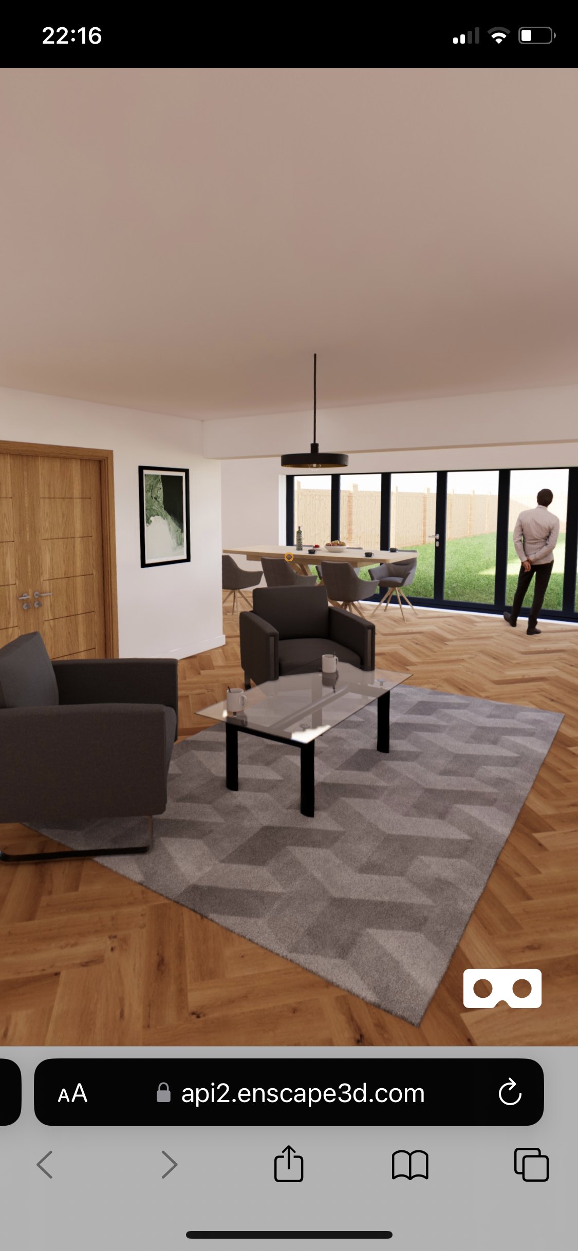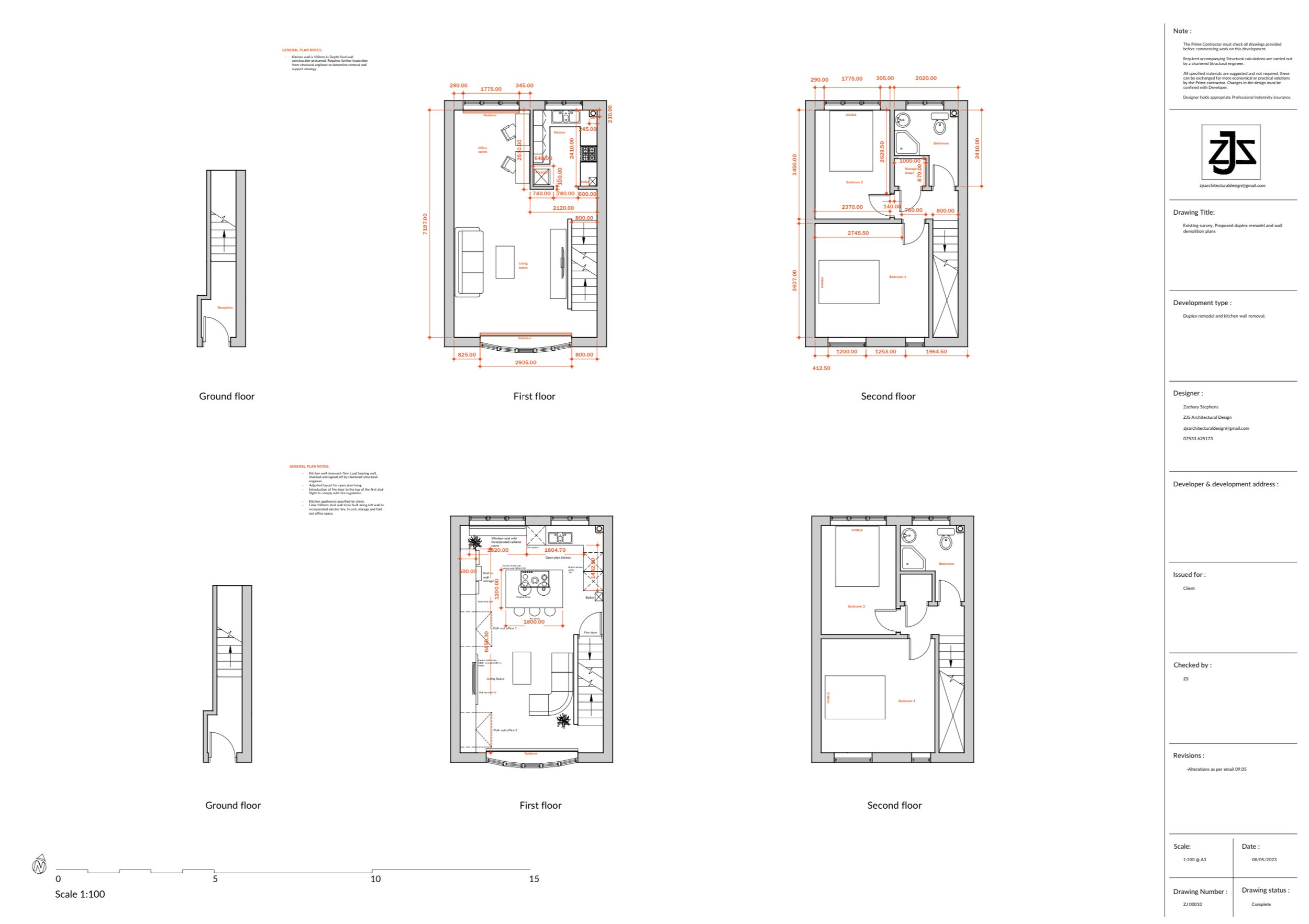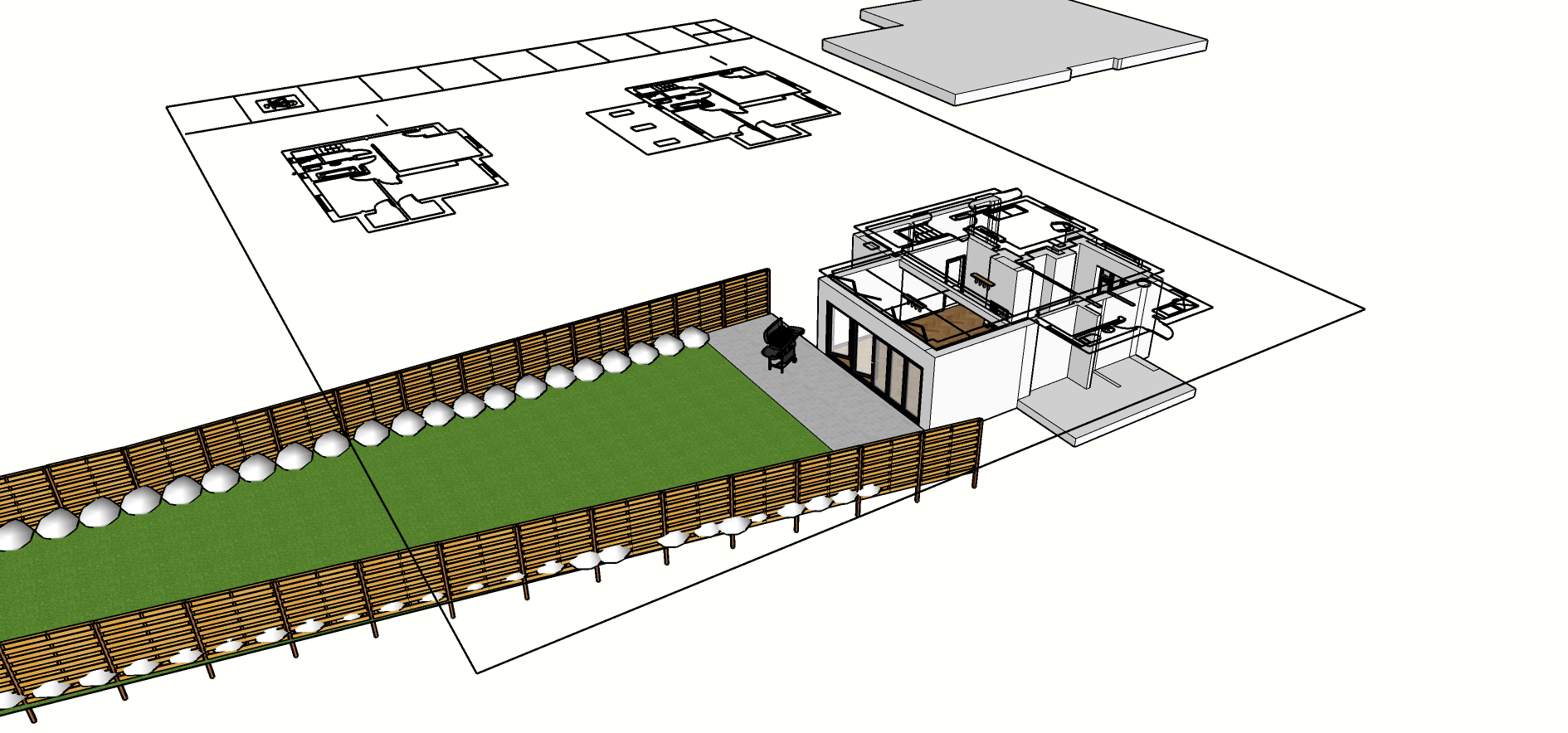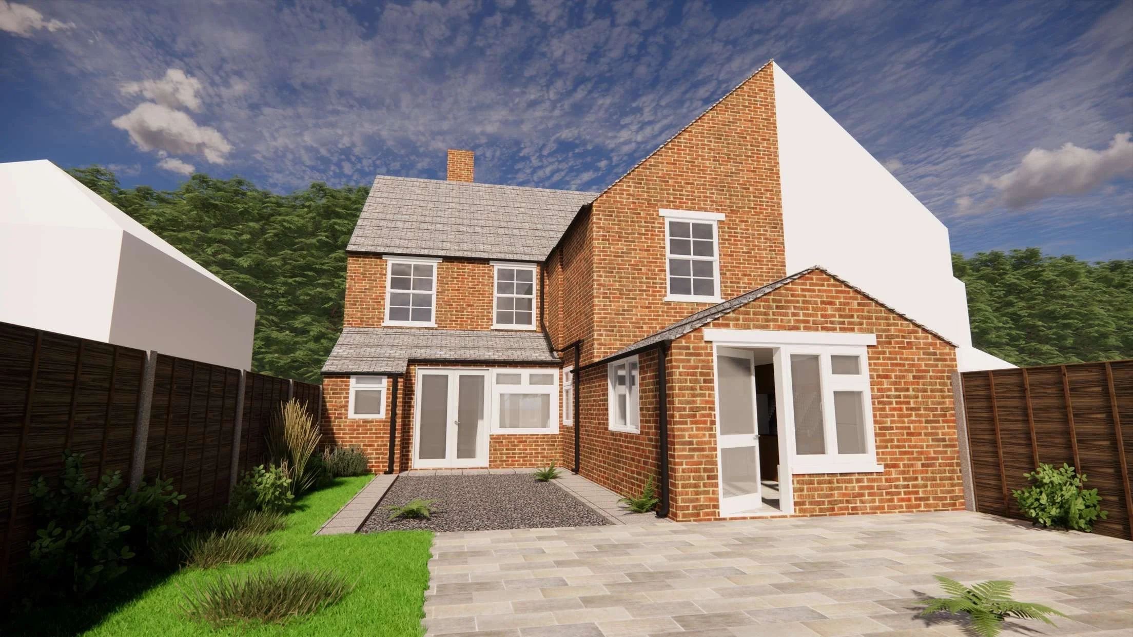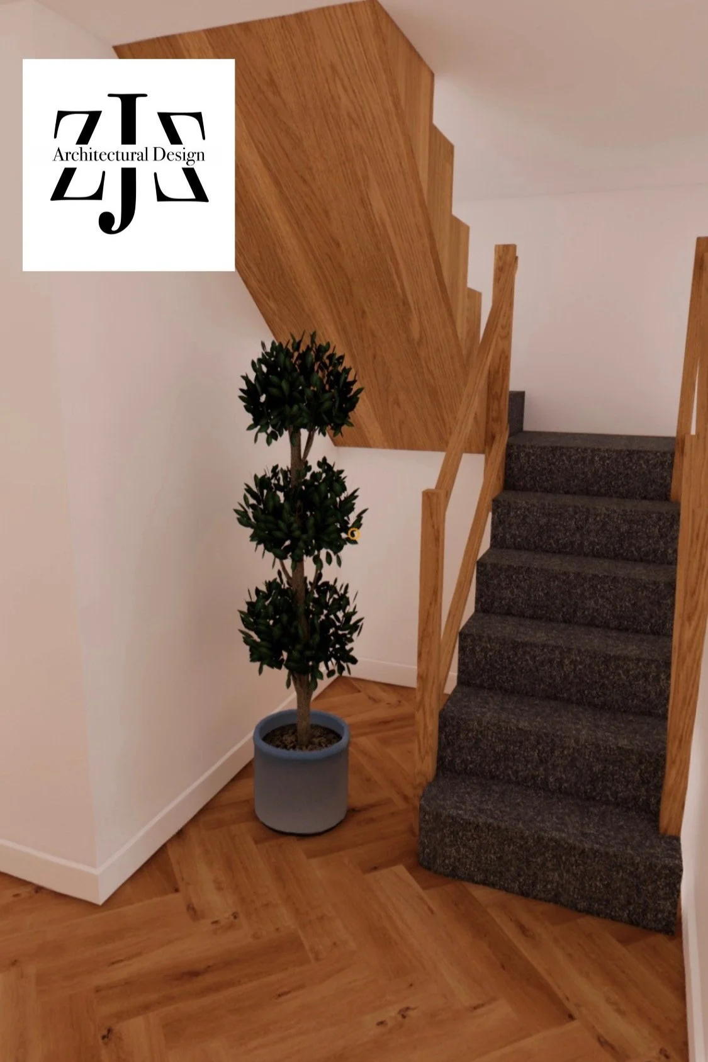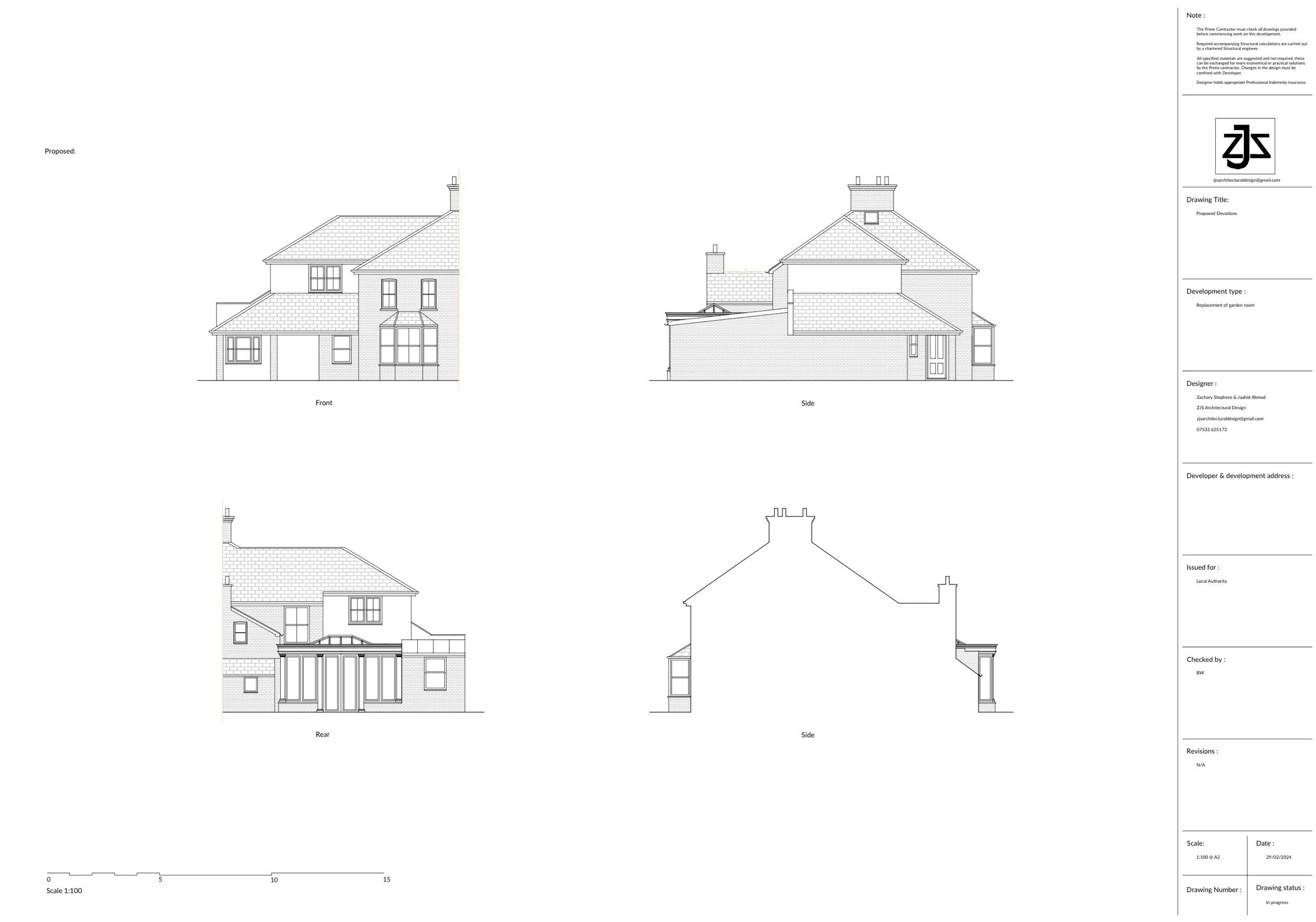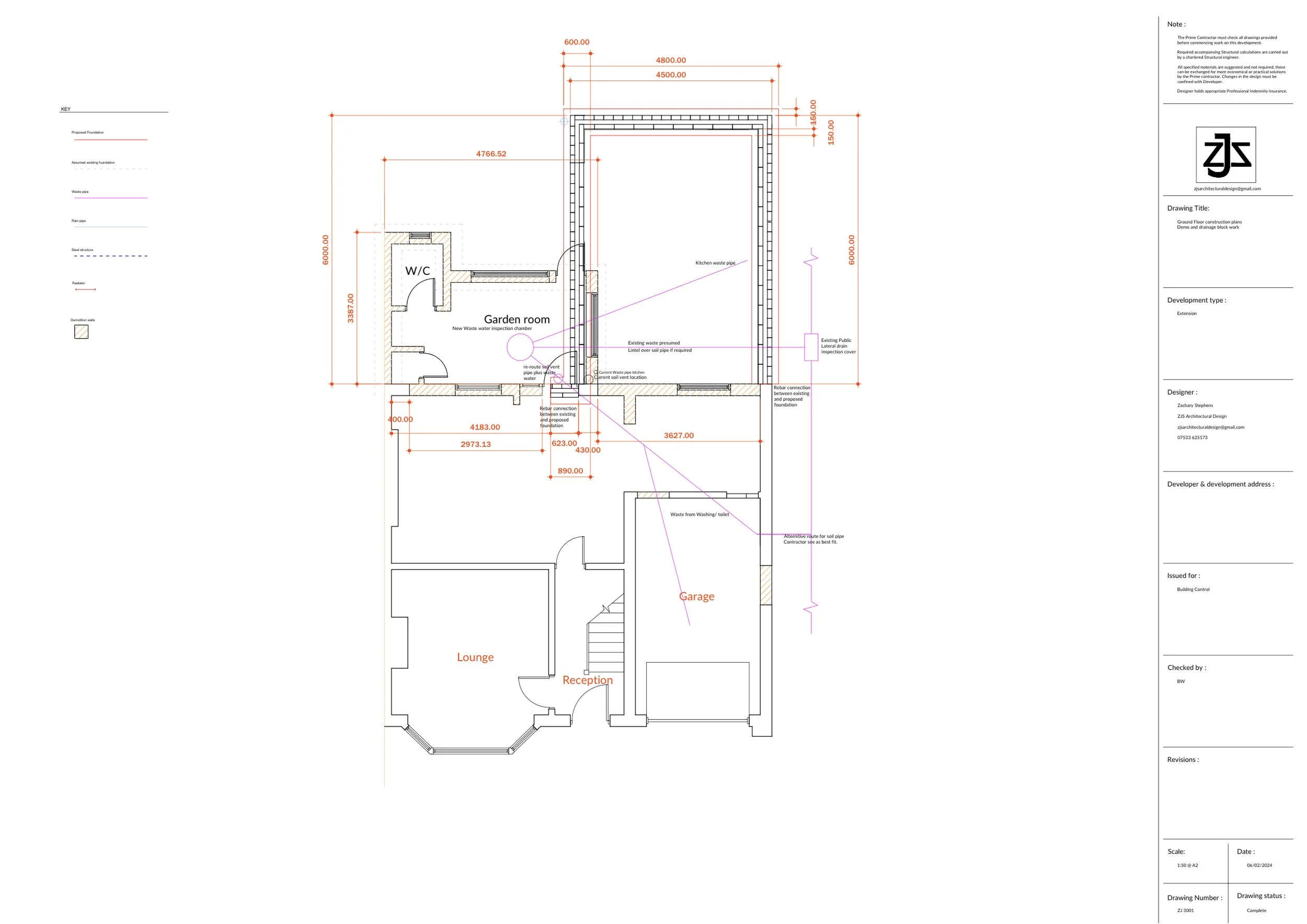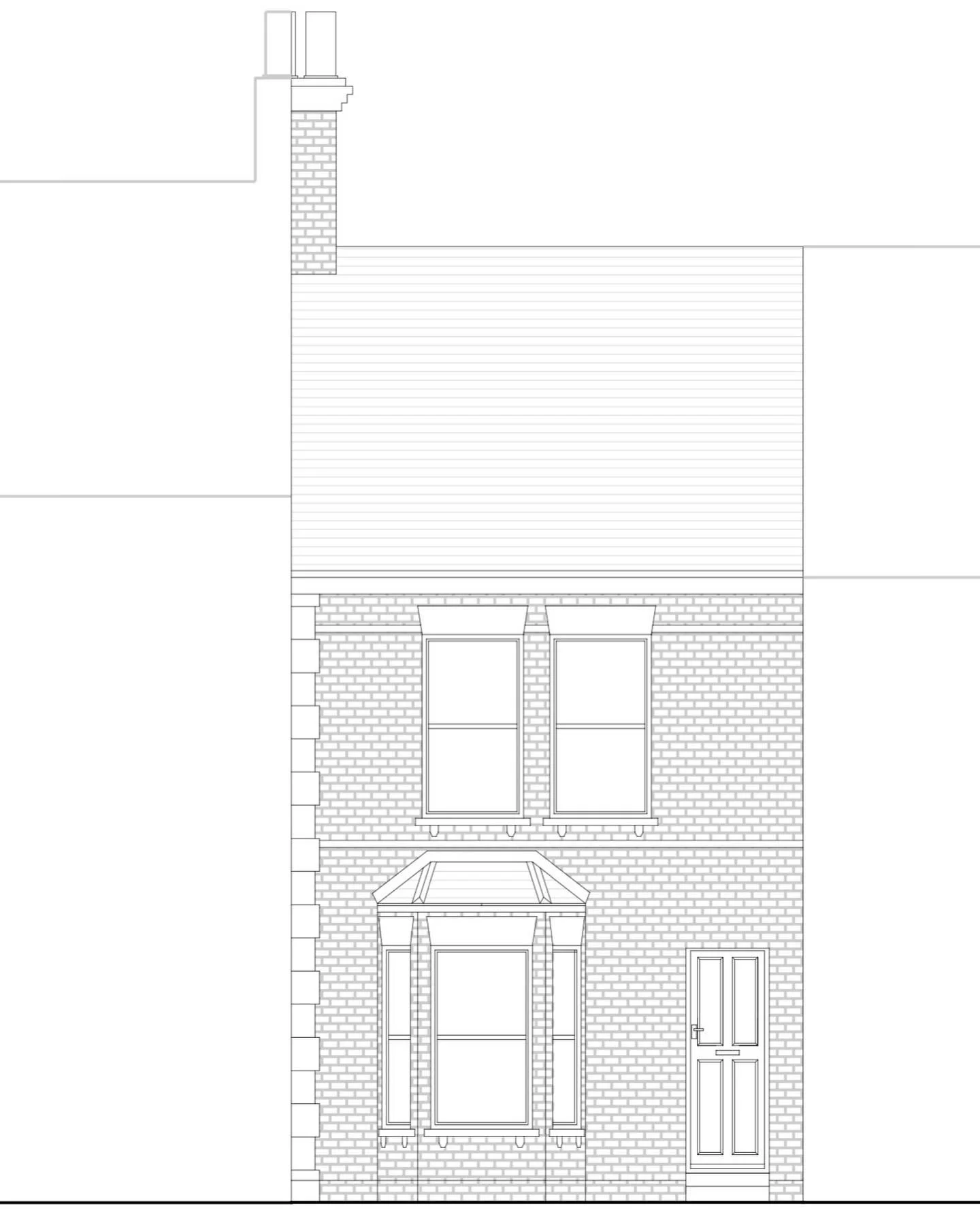
Make it stand out
“Architecture. Elevated.”
From Foundations to Finishes — Designed Right
ZJS Architectural Design is an innovation-led architecture studio based in the South East, offering tailored planning, design, and renewable energy services for residential, agricultural, commercial, and mixed-use projects.
Our client-focused approach delivers thoughtful, efficient design solutions across a wide range of project types—from home extensions and luxury homes to agricultural buildings, commercial developments, and educational settings. We also work closely with self-build clients to bring their dream homes to life.
We produce clear, precise architectural drawings, high-quality renders and CGI, and harness advanced 3D virtual modelling technology. Our team manages the full planning process, working closely with local authorities to streamline approvals—coordinating with the wider team of professionals to get the job done.
Clients are invited to our countryside studio, where meetings and design workshops take place in our dedicated meeting suite. Plans are presented on the big screen—or in VR—with refreshments provided, all while overlooking the surrounding Hampshire farmland.
Our portfolio includes work across Hampshire, Surrey, Berkshire, London, Wales, and Cornwall.
ZJS Architectural Design offers a trusted, personal service to those looking to build with clarity, purpose, and lasting quality.
“Would highly recommend ZJS. Zach was able to translate my vision into a plan whilst adding his own ideas for a great remodelling and extension design, guiding and supporting me through the process for planning, building regs, etc. and as a bonus, amazing to see the vision via the 3D imagery he offers.”
— Happy client, Hampshire.
Our Services
Architecture & Design
Renewable Energy Services
Home Extension Services
Structural Calculations
Planning Services
Architectural Surveys & Home Scanning
New Build Services
Building Control Approval
Our Designs
Our Process
-
Our Process -
Step one
Free Architectural Design Consultation and fixed fee
At this stage of the project we want to hear your ideas an the scope of your project. We will then advise on a fixed-fee drawing programme to achieve the permissions and approvals you require to get your project moving.
Step two
Architectural survey & 3D scan of the development property
Utilising cutting-edge Lidar and AR technology to conduct accurate and efficient architectural surveys of your home.
By leveraging this advanced scanning technique, we save you valuable time and money during the initial stages of your project. On average, our surveys take 2-3 hours and provide you with instant on-site floorplans.
Step three
Leave it in our hands
Now, we have all the information we need to draw up your bespoke drawing package tailored to your project.
Step four
Delivery of the appropriate drawing packages
At this point, we send over the first drawing iterations for you to review your development design. After this, we stage two more iteration stages to make sure the designs are right for you.
At this stage, we offer submission services for clients to submit planning applications and Lawful Development certificates for permitted development projects. We offer individuals and businesses their planning application needs by keeping up to date with the requirements and regulations of the local authorities, ensuring a smooth and efficient service.
Step five
Submission for Planning Approval or Lawful Development
Step Six-
Submission for Building control and completion.
At this final stage before passing things over to the contractor, we provide Building Control drawings and specifications. Offering a comprehensive submission service catering to both local authority-run and private building control firms. Ensuring that your project meets all the necessary regulatory requirements.We can then tender your project out to specialist contractors ensureing your recieving the best value for money at the next stage for your project








